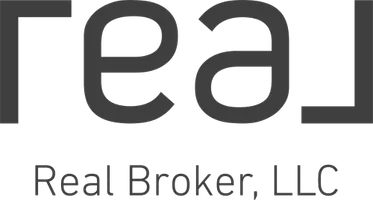Bought with Cascade Hasson Sotheby's International Realty
$767,500
$774,999
1.0%For more information regarding the value of a property, please contact us for a free consultation.
4 Beds
2 Baths
2,775 SqFt
SOLD DATE : 11/04/2025
Key Details
Sold Price $767,500
Property Type Single Family Home
Sub Type Single Family Residence
Listing Status Sold
Purchase Type For Sale
Square Footage 2,775 sqft
Price per Sqft $276
Subdivision Piedmont
MLS Listing ID 553135098
Sold Date 11/04/25
Style Bungalow, Tri Level
Bedrooms 4
Full Baths 2
HOA Y/N No
Year Built 1933
Annual Tax Amount $4,588
Tax Year 2024
Lot Size 5,227 Sqft
Property Sub-Type Single Family Residence
Property Description
Price Reduced!!! This tastefully remodeled NE Portland home sits on a quiet street and offers thoughtful updates throughout. The living room features a beautiful fireplace and flows seamlessly into the dining area and modern kitchen, complete with new cabinets, quartz countertops, tile backsplash, and brand-new appliances.The main floor includes two comfortable bedrooms and a full bathroom. Upstairs, you'll find a spacious primary suite with a walk-in closet and spa-inspired ensuite featuring a double vanity, soaking tub, and tiled shower—plus a fourth bedroom, perfect for a home office or nursery.The expansive basement offers excellent ADU potential or can be customized into a guest suite, gym, or media room. Outside, enjoy fresh sod in the front and back yards, with alley access to a detached two-car garage. Stylish, functional, and move-in ready with space to grow!New Roof, siding, windows, sewer, electrical panel, wiring, pex, sheetrock, paint exterior/interior, furnace & A/C, fully permitted upstairs primary suite, and a decommissioned oil tank. [Home Energy Score = 1. HES Report at https://rpt.greenbuildingregistry.com/hes/OR10230781]
Location
State OR
County Multnomah
Area _142
Zoning R5
Rooms
Basement Full Basement
Interior
Interior Features Concrete Floor, Laminate Flooring, Laundry
Heating Forced Air
Cooling Central Air
Fireplaces Number 1
Fireplaces Type Wood Burning
Appliance Free Standing Range, Quartz
Exterior
Exterior Feature Fenced, Public Road, Yard
Parking Features Detached, ExtraDeep
Garage Spaces 1.0
Roof Type Composition
Accessibility MainFloorBedroomBath, UtilityRoomOnMain
Garage Yes
Building
Lot Description Gentle Sloping, Public Road, Trees
Story 3
Foundation Slab
Sewer Public Sewer
Water Public Water
Level or Stories 3
Schools
Elementary Schools Woodlawn
Middle Schools Ockley Green
High Schools Roosevelt
Others
Senior Community No
Acceptable Financing Cash, Conventional, FHA
Listing Terms Cash, Conventional, FHA
Read Less Info
Want to know what your home might be worth? Contact us for a FREE valuation!

Our team is ready to help you sell your home for the highest possible price ASAP

GET MORE INFORMATION

Broker | License ID: 201235300







