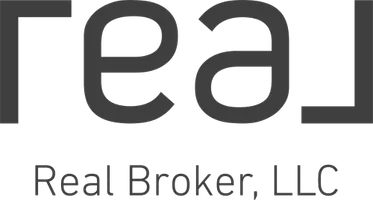Bought with United Real Estate Properties
$524,000
$524,000
For more information regarding the value of a property, please contact us for a free consultation.
2 Beds
2 Baths
1,667 SqFt
SOLD DATE : 07/22/2025
Key Details
Sold Price $524,000
Property Type Single Family Home
Sub Type Single Family Residence
Listing Status Sold
Purchase Type For Sale
Square Footage 1,667 sqft
Price per Sqft $314
MLS Listing ID 377757889
Sold Date 07/22/25
Style Stories1
Bedrooms 2
Full Baths 2
HOA Fees $230/mo
Year Built 2007
Annual Tax Amount $6,340
Tax Year 2024
Lot Size 3,484 Sqft
Property Sub-Type Single Family Residence
Property Description
Welcome to Lake Shore Estates—a beautifully maintained gated community offering peace, privacy, and picturesque surroundings. This 2-bedroom + office, 2-bathroom home combines comfort and elegance with thoughtful upgrades throughout. The spacious kitchen features stainless steel appliances, a pantry, and sleek quartz countertops. Enjoy the open-concept living area with soaring ceilings, a cozy gas fireplace, and built-in central vacuum system for added convenience.The primary suite offers a luxurious retreat with a large walk-in closet, double sinks, and a walk-in shower. Step outside to your own low-maintenance patio with gas hookup—perfect for relaxing or entertaining. The home also includes a 2-car garage and full set of kitchen appliances.HOA amenities include front yard maintenance, access to beautifully maintained common areas, and scenic outdoor spaces featuring a tranquil lake and gazebo. Experience easy living in this stunning, well-kept community!
Location
State OR
County Lane
Area _241
Zoning R-2
Rooms
Basement None
Interior
Interior Features Ceiling Fan, Central Vacuum, Garage Door Opener, High Ceilings, Laundry, Quartz, Solar Tube, Tile Floor, Vinyl Floor, Wallto Wall Carpet, Washer Dryer
Heating Forced Air
Cooling Central Air
Fireplaces Number 1
Fireplaces Type Gas
Appliance Dishwasher, Disposal, Free Standing Range, Free Standing Refrigerator, Microwave, Pantry, Plumbed For Ice Maker, Quartz, Solid Surface Countertop, Stainless Steel Appliance
Exterior
Exterior Feature Gas Hookup, Patio, Sprinkler
Parking Features Attached, Oversized
Garage Spaces 2.0
Roof Type Tile
Accessibility GarageonMain, GroundLevel, MainFloorBedroomBath, MinimalSteps, OneLevel, UtilityRoomOnMain, WalkinShower
Garage Yes
Building
Lot Description Corner Lot, Level
Story 1
Foundation Slab
Sewer Public Sewer
Water Public Water
Level or Stories 1
Schools
Elementary Schools Gilham
Middle Schools Cal Young
High Schools Sheldon
Others
Senior Community No
Acceptable Financing Cash, Conventional, FHA
Listing Terms Cash, Conventional, FHA
Read Less Info
Want to know what your home might be worth? Contact us for a FREE valuation!

Our team is ready to help you sell your home for the highest possible price ASAP

GET MORE INFORMATION
Broker | License ID: 201235300







