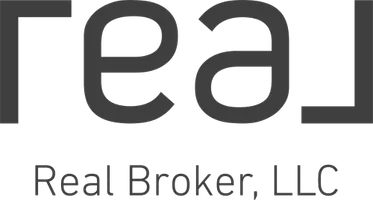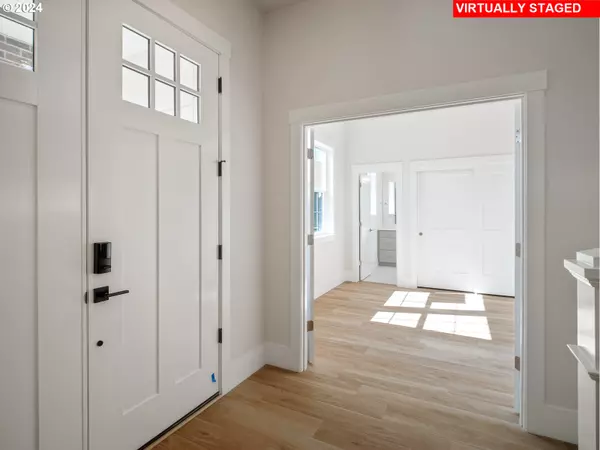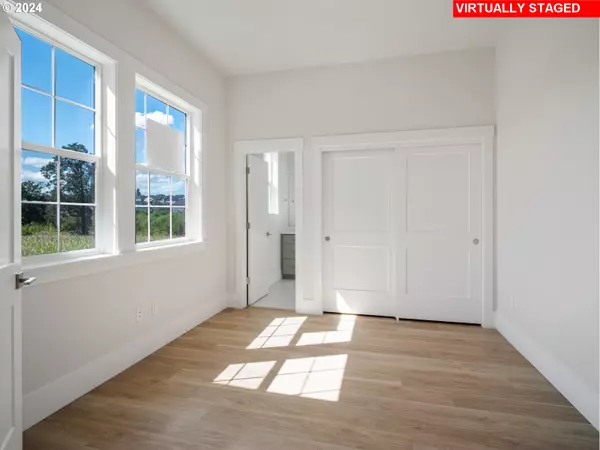Bought with Premiere Property Group, LLC
$820,000
$859,990
4.7%For more information regarding the value of a property, please contact us for a free consultation.
5 Beds
3 Baths
3,157 SqFt
SOLD DATE : 12/24/2024
Key Details
Sold Price $820,000
Property Type Single Family Home
Sub Type Single Family Residence
Listing Status Sold
Purchase Type For Sale
Square Footage 3,157 sqft
Price per Sqft $259
Subdivision Axiom At River Terrace
MLS Listing ID 24370982
Sold Date 12/24/24
Style Tudor
Bedrooms 5
Full Baths 3
HOA Fees $78/mo
Year Built 2024
Annual Tax Amount $9,750
Property Sub-Type Single Family Residence
Property Description
Move-in-ready for the holiday gatherings!Impressive grand double door entry & our gorgeous Eclectic White cabinetry design with black hardware throughout. Move-in November-early December. Stunning open and light living and dining room flow to the gourmet kitchen with spacious island for gathering & entertaining. Built-in oven and microwave. Gas cook top with hood, and a nice pantry. Interior pics of similar home with different finishes. Standard 10ft ceilings. This spacious Five-bedroom plus bonus room creates an airy and inviting ambiance. Covered patio and large fenced yard. 3 car garage. Abundant windows flood the space with natural light, highlighting the refined architectural details throughout. Come explore our new community and town center. Enjoy a suburban setting with urban energy that includes over 25,000 sq. ft. of retail and recreation spaces including a town center, pickleball court, walking path, dog park, Ampitheater and more! Come tour today with our on-site representative! Be a part of this vibrant neighborhood today!
Location
State OR
County Washington
Area _151
Rooms
Basement Crawl Space
Interior
Interior Features Garage Door Opener, High Ceilings, Laundry, Luxury Vinyl Plank, Quartz, Soaking Tub, Wallto Wall Carpet
Heating Forced Air
Cooling Air Conditioning Ready
Fireplaces Number 1
Fireplaces Type Gas
Appliance Builtin Oven, Convection Oven, Cooktop, Dishwasher, Disposal, Gas Appliances, Island, Microwave, Pantry, Plumbed For Ice Maker, Quartz, Range Hood, Stainless Steel Appliance
Exterior
Exterior Feature Covered Patio, Fenced, Porch, Sprinkler, Yard
Parking Features Attached
Garage Spaces 3.0
Roof Type Composition
Accessibility MinimalSteps
Garage Yes
Building
Lot Description Level
Story 2
Foundation Stem Wall
Sewer Public Sewer
Water Public Water
Level or Stories 2
Schools
Elementary Schools Mary Woodward
Middle Schools Fowler
High Schools Tigard
Others
Senior Community No
Acceptable Financing Cash, Conventional, FHA, VALoan
Listing Terms Cash, Conventional, FHA, VALoan
Read Less Info
Want to know what your home might be worth? Contact us for a FREE valuation!

Our team is ready to help you sell your home for the highest possible price ASAP

GET MORE INFORMATION
Broker | License ID: 201235300







