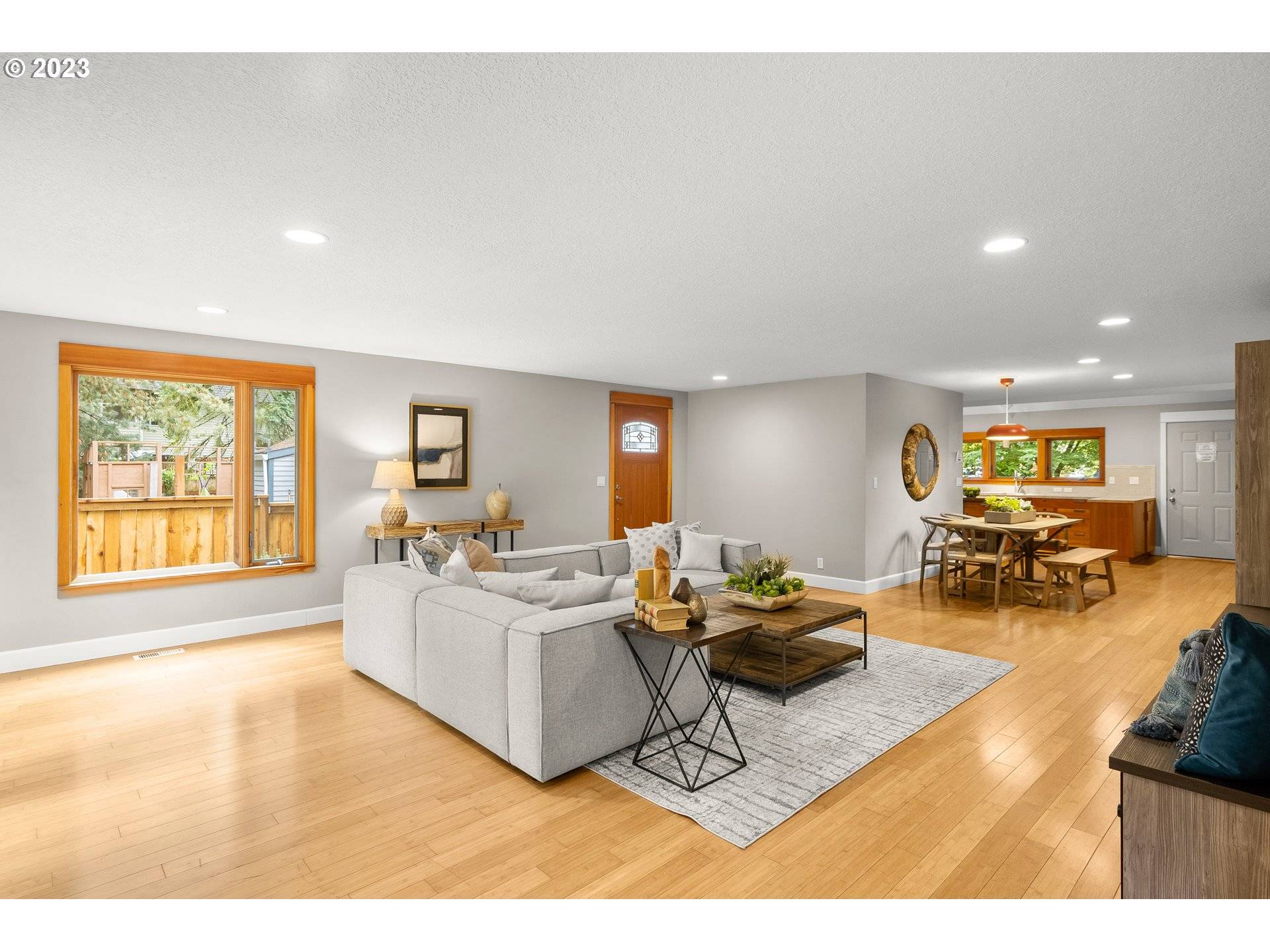Bought with Knipe Realty ERA Powered
$629,000
$629,000
For more information regarding the value of a property, please contact us for a free consultation.
4 Beds
3 Baths
2,536 SqFt
SOLD DATE : 11/03/2023
Key Details
Sold Price $629,000
Property Type Single Family Home
Sub Type Single Family Residence
Listing Status Sold
Purchase Type For Sale
Square Footage 2,536 sqft
Price per Sqft $248
Subdivision Rock Creek
MLS Listing ID 23158049
Sold Date 11/03/23
Style Stories2, Contemporary
Bedrooms 4
Full Baths 3
HOA Fees $17/ann
HOA Y/N Yes
Year Built 1978
Annual Tax Amount $4,285
Tax Year 2022
Property Sub-Type Single Family Residence
Property Description
Don't let the unpretentious curb appeal deceive you. You will be awed by the stylish 4 bedroom, 3 full bath with main-level living in Portland's Northwest Rock Creek neighborhood! Meticulously maintained and beautifully updated featuring an open floor plan, two owner's suites, a gourmet kitchen, and an inviting outdoor space. You will have the perfect setting for hosting family and friends all year long. Newer roof, fence, deck, water heater, air filtration system and an encapsulated crawlspace for peace of mind. Spacious 2nd level primary suite with attached office/den or workout room, walk-in closet, soaking tub, walk-in shower, with double vanities. Main-level ensuite with Murphy bed and tub/shower combo great for guests or an extended family stay. Updated kitchen with custom cherry shaker style cabinetry, granite island, double convection ovens, five burner gas cooktop with range hood and pot filler. To die for custom walk-in kitchen pantry and coat/shoe entry storage system designed and built by The Closet Factory and custom entertainment cabinetry by California Closets in the living room. Bamboo floors throughout the main level. The updated great room style concept makes for a fabulous flow in a home of this era. Just blocks to 18-hole Golf Course and minutes to both Tanasbourne Town Center and Streets of Tanasbourne shopping, movie theater, restaurants, community pool, Nike, Intel, and St Vincent Medical Center. Whether you're enjoying a cozy night in by the gas fireplace or entertaining guests on the back patio, you'll love the open and inviting spaces this property offers.
Location
State OR
County Washington
Area _149
Rooms
Basement Crawl Space
Interior
Interior Features Air Cleaner, Garage Door Opener, Granite, High Ceilings, High Speed Internet, Soaking Tub, Vaulted Ceiling, Wallto Wall Carpet, Washer Dryer, Wood Floors
Heating Forced Air
Cooling Central Air
Fireplaces Number 1
Fireplaces Type Gas
Appliance Builtin Oven, Convection Oven, Cooktop, Dishwasher, Disposal, Double Oven, Free Standing Refrigerator, Gas Appliances, Granite, Island, Pantry, Plumbed For Ice Maker, Pot Filler, Range Hood, Stainless Steel Appliance
Exterior
Exterior Feature Deck, Fenced, Gas Hookup, Tool Shed, Yard
Parking Features Attached
Garage Spaces 2.0
View Y/N false
Roof Type Composition
Garage Yes
Building
Lot Description Corner Lot, Cul_de_sac, Level
Story 2
Sewer Public Sewer
Water Public Water
Level or Stories 2
New Construction No
Schools
Elementary Schools Lenox
Middle Schools Poynter
High Schools Liberty
Others
HOA Name Commons only
Senior Community No
Acceptable Financing Cash, Conventional, FHA, VALoan
Listing Terms Cash, Conventional, FHA, VALoan
Read Less Info
Want to know what your home might be worth? Contact us for a FREE valuation!

Our team is ready to help you sell your home for the highest possible price ASAP

GET MORE INFORMATION
Broker | License ID: 201235300






